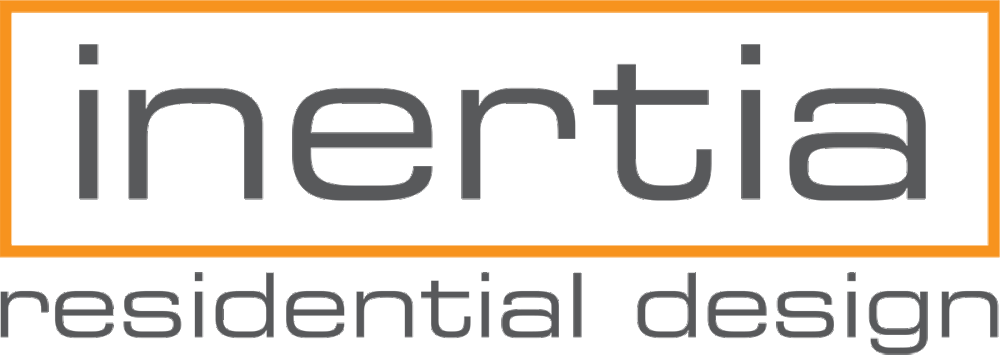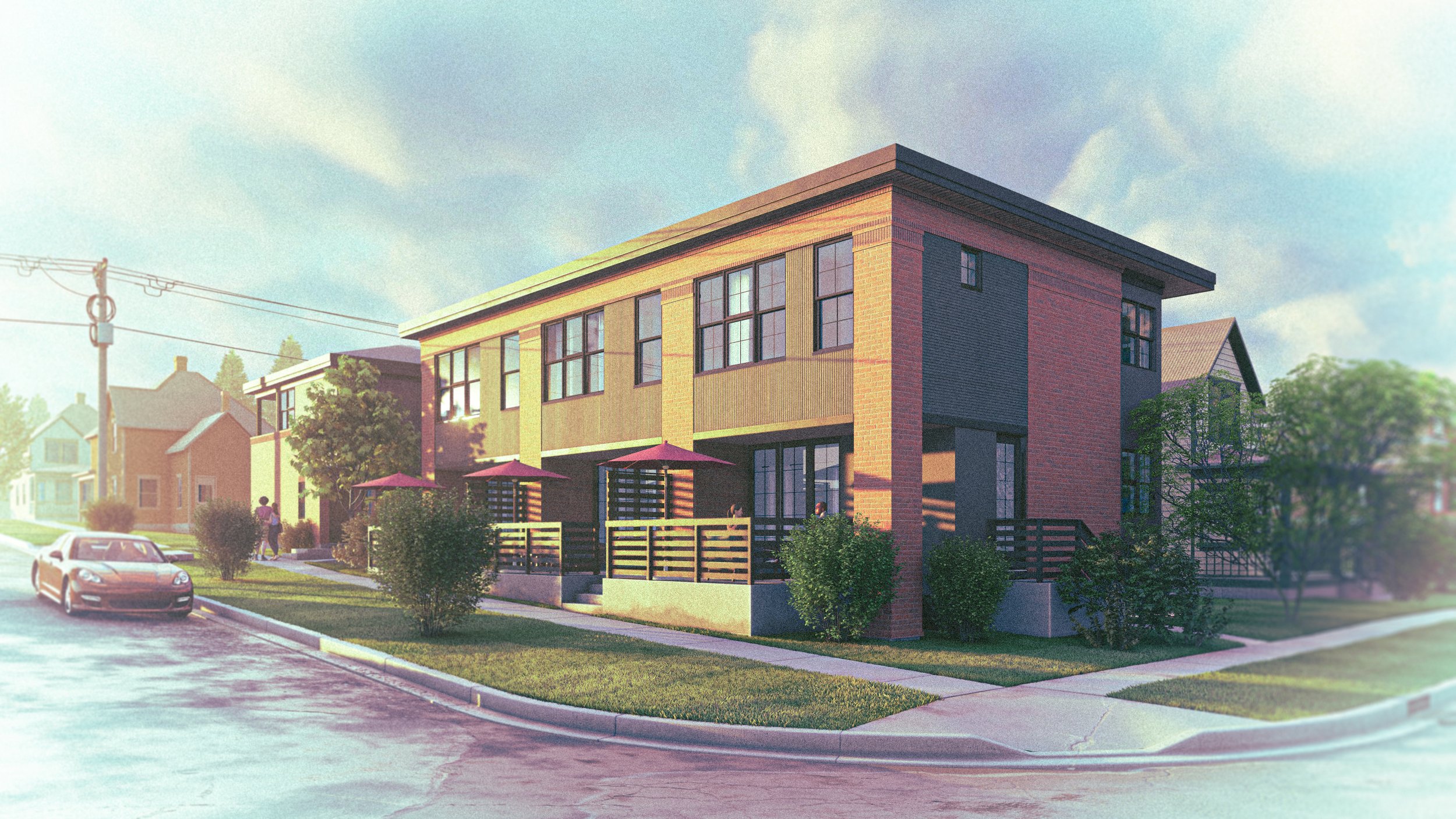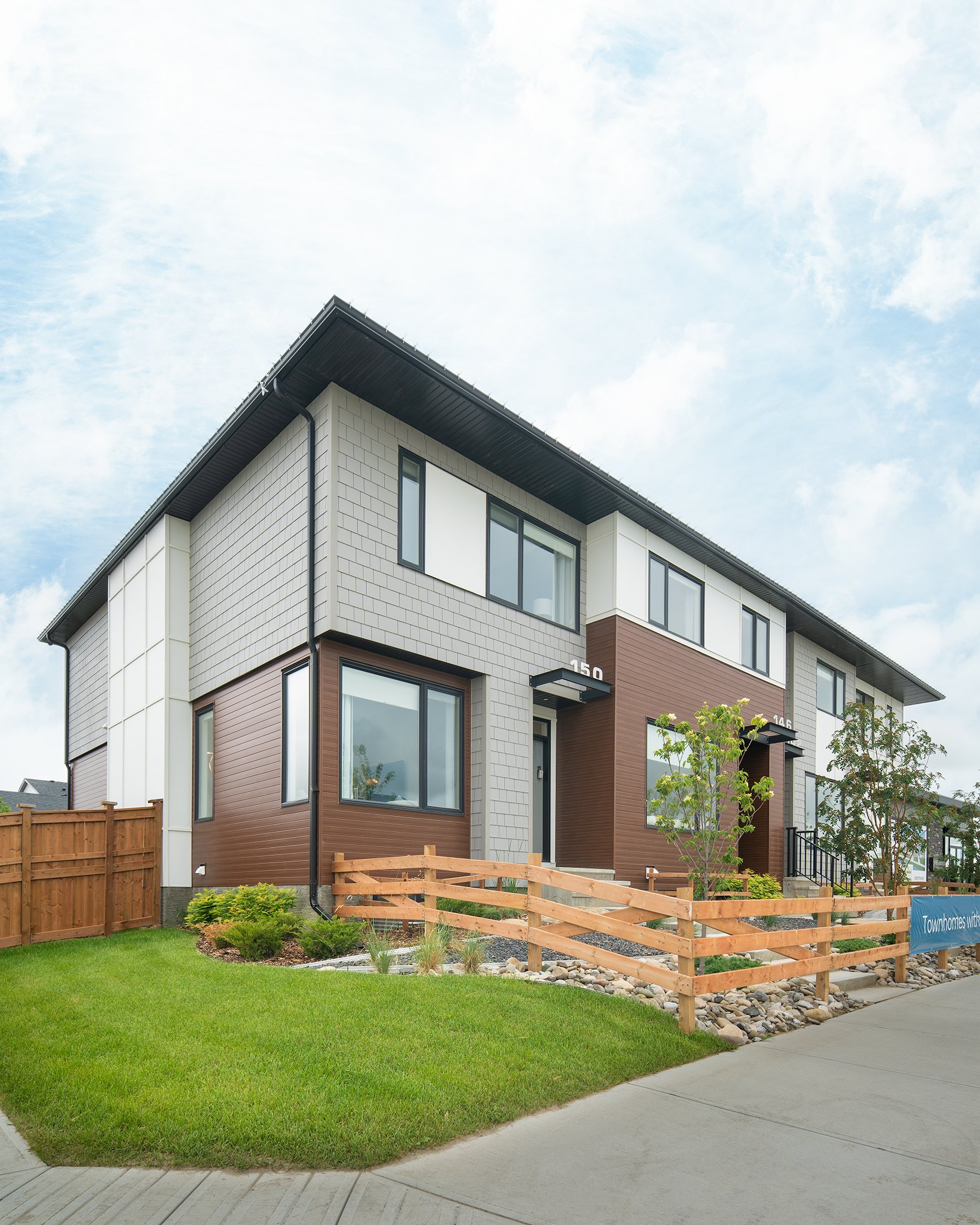Inertia Residential Design is a Calgary-based design, drafting and consulting company founded in 2006. Focused on innovative and thoughtful design, we work with homeowners, builders, developers, sub-consultants and local authorities to help our clients realize their unique building projects.
We are a full-service design firm dedicated to finding the best design solutions and producing thorough construction drawings. We guide you through the design process and help you visualize your project using industry-leading 3D design software.
Inertia designs custom homes, semi-detached buildings, small multi residential buildings, and renovations and suites. We also provide a range of consulting services including site analysis, marketing drawings and renderings for the projects we work on.
Inertia’s goal is to add value to your project. Working in 3D helps our clients visualize their design while minimizing potentially expensive construction errors. Inertia's design solutions result in attractive and livable homes and promote faster sales and higher homeowner satisfaction.
Our stylistic range is wide. We can generate contemporary designs suited to urban markets, or satisfy the most stringent of architectural controls in a new development.
To find out how we can help you realize your upcoming project, do not hesitate to contact us.
For mixed use or multi-residential projects with more than four units, we recommend our sister company, Gravity Architecture.















