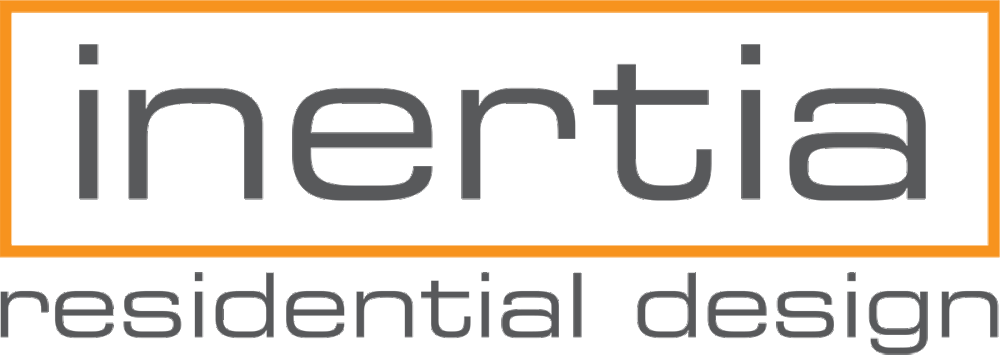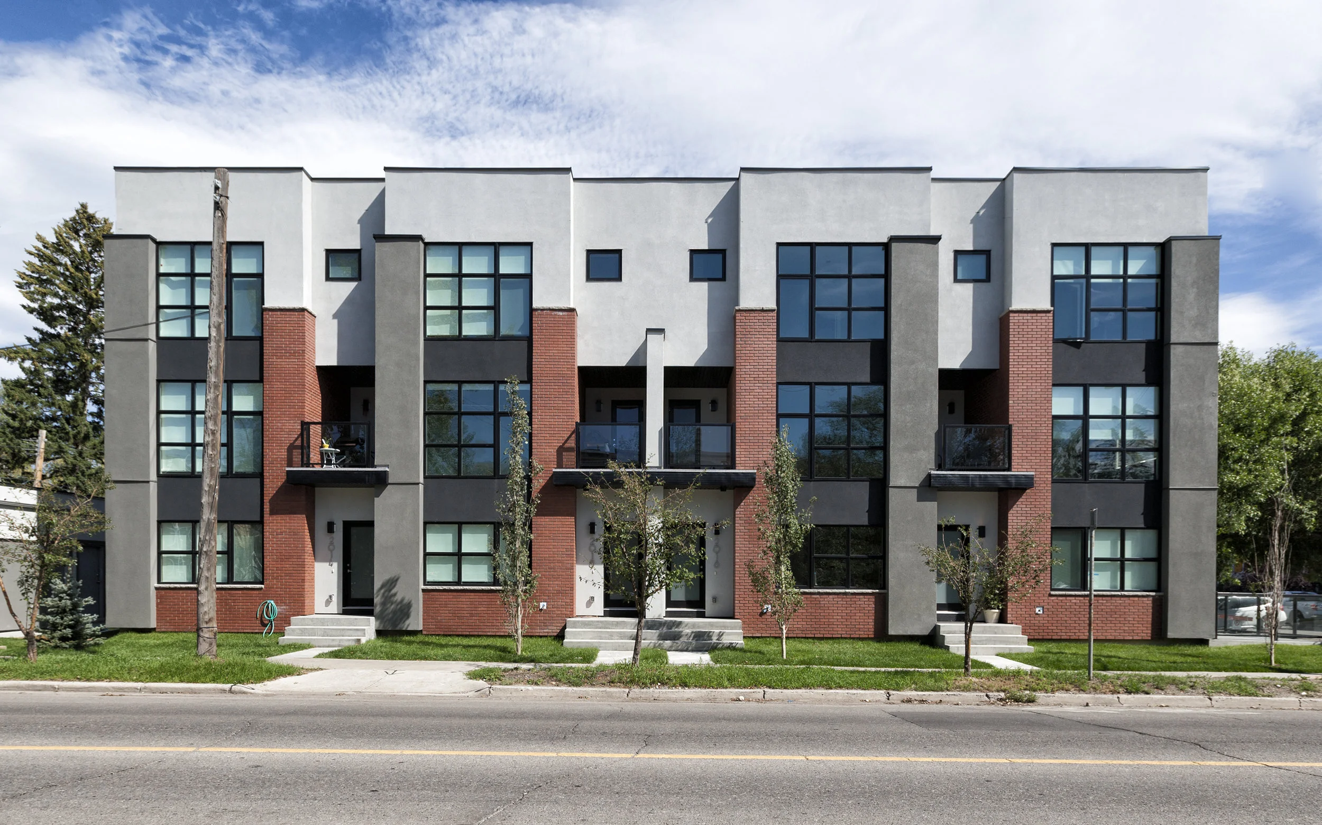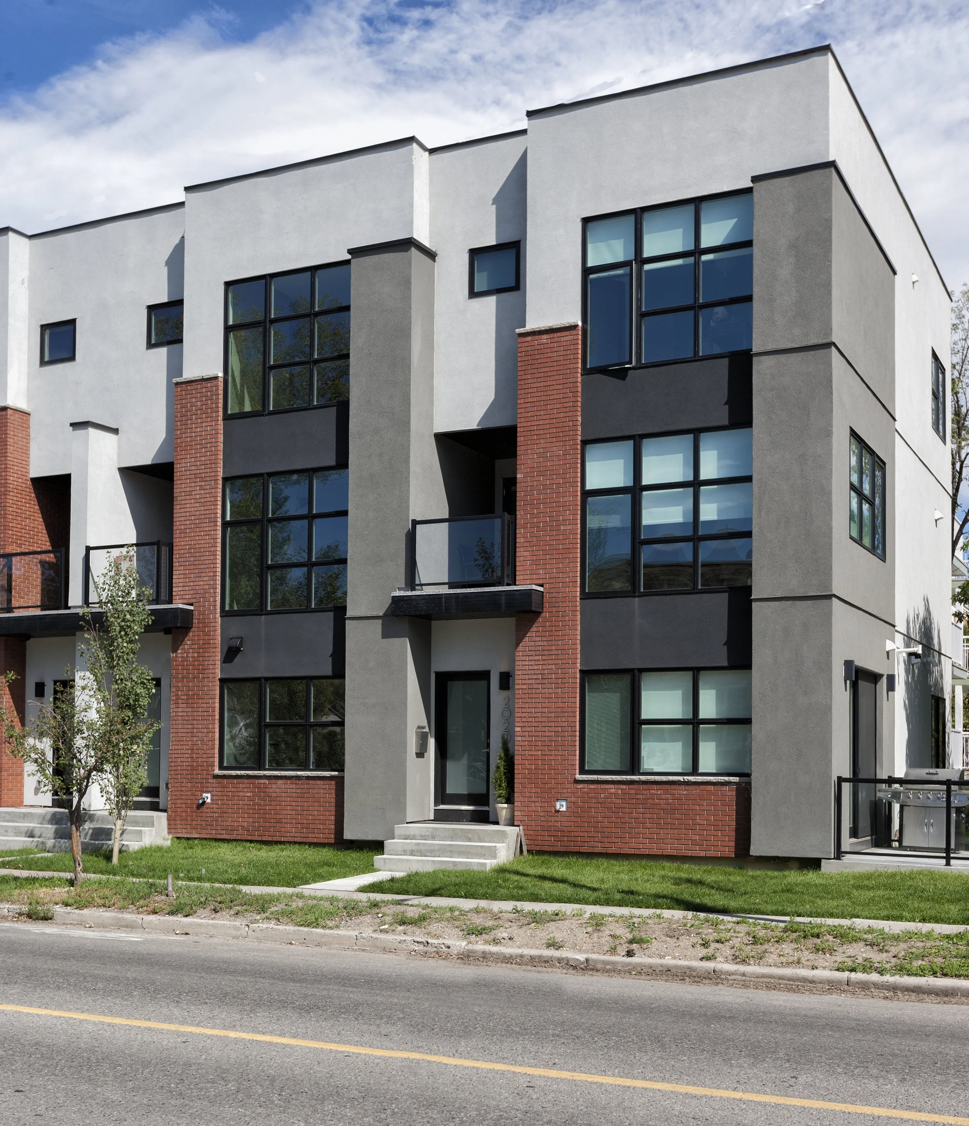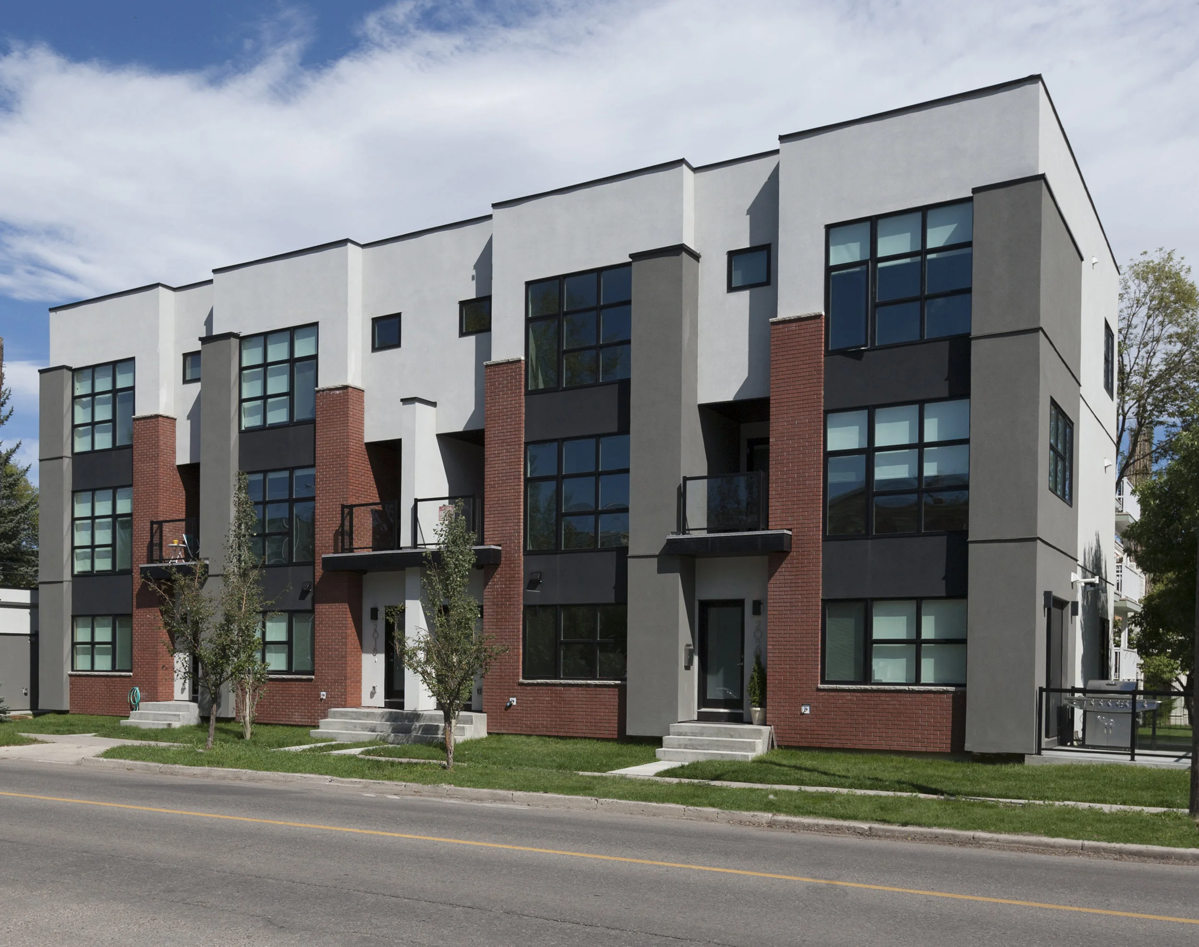Small Multi-residential Design
Inertia has been at the forefront of rowhouse design since the R‑CG district was implemented in Calgary in 2014, but has been designing small multi-residential projects in every possible configuration since 2006. Our years of multi-residential experience allows us to guide you through the process of getting your project approved and ready to build. Being intimately familiar with the Land Use Bylaw and the Development Permit approval process, we can quickly assess the development potential of a site and advise you on the land-use redesignation process.
For mixed use or multi-residential projects with more than four units, we recommend our sister company, Gravity Architecture.
Land Use Redesignation (Rezoning)
Some parcels will require a land use redesignation to accommodate more than one or two units. We can advise as to what land use district is most appropriate for your project. and can apply for the necessary permits on your behalf in the course of designing your project.
Design Process
We will begin the design process by discussing the market you would like to reach, any specific features you would like to include in the units. We will also review the site and context to determine if the project will be permitted or discretionary in the permitting process. With this information, we will then prepare floor plans and elevations to meet your project goals.
Permitting
Once we’ve completed your design, we’ll begin the process of getting an approved Development Permit (DP). Upon your approval of the permit drawings, we will coordinate and submit the application on your behalf. During the DP process, we will take the lead in negotiations with other stakeholders such as affected neighbours, utility companies, and internal city departments.
Construction Drawings
Upon approval of the DP, Inertia will complete the construction documents. During this phase, we will coordinate with you, your materials suppliers and engineers to prepare a complete drawing set for your construction team to build from. This set of drawings forms the key part of the building permit submission that you can confidently submit to the local municipality for a building permit approval.
Read all of our reviews on Houzz.
To find out more about Inertia’s multi-residential design services, please contact Trent Letwiniuk.
Phone: (403) 464-7721
Email: trent@architecture.ca




























